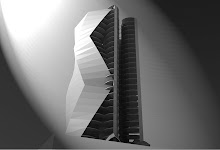Lahore’s severe dependency on suburbanization is rivaled only by its unyielding impulse to create and bolster road infrastructure. With the majority of Lahore’s population living within a radius of a mere seven kilometers [2] one cannot help but wonder why the rampant development of remote, low-density housing schemes and road widening projects is still allowed. Both types of urban interventions are fully dependent on each other and with expansions to housing societies like DHA (Defence Housing Authority), being proposed and developed around the year, the need for widening roads or laying down new ones to facilitate this growth, will consistently rise. Due to this increase in automobile usage, a remarkably rare and scenic treeline that neighbors Lahore’s famous ‘Canal road’ is now threatened by a Government road-widening project.
We can attribute a significant amount of Lahore’s suffering to the undeniably overwhelming presence of automobiles but more still, to the constant development of roads that fuel the automotive incentive. A 1997 study by NESPAK indicated that up to 60 percent of trips made in Lahore were non-motorized [3]. For many who consider roads to be as integral to a city as arteries are to the human body, NESPAK’S findings would not fair well if they also happened to consider automobiles as a cities ‘blood supply’. Other than catering to an elitist few, bolstering their incentive by impulsively constructing roads goes against all internationally accepted (and now in many countries, enforced) concepts of ‘sustainability’.
In our efforts to find a solution it is important to understand the history of cities and remember, that some urban theories transcend context, forever remaining relevant to any locale in which they are implemented. But we must also understand that these theories, however relevant they may be, do not always result in positive outcomes. It is with that, we should reflect upon the work of the likes of Robert Moses – the man who forever changed the cityscape of New York and Long Island during the 30’s and the 50’s – and realize, where exactly it is we’re headed if we continue down this path of automotive-centric urbanism. Key differences in urban ideologies can be identified when contrasts between Robert Moses’ automobile-centric planning and projects like Ebenezer Howard’s “The Garden City” are drawn. The former often results in layouts that endorse unnecessary distances between commercial and residential zones. More often than not, this leads to an increased growth in automobile usage resulting in the emergence of more roads and bridges, which is hardly considered sustainable in this day and age.
The ideal ‘urban setting’ as Ebenezer Howard envisioned incorporates the ‘traditional countryside with the traditional town’ [4]. In his proposal for ‘The Garden City’ Howard sought to nullify the differences between a life devoid of nature led in a city and a life led in a “culturally isolated rural area” [5]. Howard’s endeavor at sustaining human life in a ‘country-town’ environment captured the importance of pedestrian activity on more than just a societal or humanitarian level, but also catered to many of today’s generally accepted ideals of ‘sustainability’. A city where areas of industrial, commercial, residential or public use are set apart by spatial distinctions and not by their distances from one another is a city that begins to understand the new-age hierarchy of transport systems; that which relegates the automotive culture to give way to the construction of pedestrian/cyclist sidewalks and public spaces.
“Inverting the transportation hierarchy means placing the heaviest emphasis on the pedestrian, who represents the most energy efficient form of transportation and adds a much-needed presence to the city” – As expressed by Stephen Wheeler author of ‘Planning Sustainable and Livable Cities’ can be achieved by creating urban villages [6] that seek to blur senseless boundaries between commercial and residential establishments by bringing jobs closer to workers or vice versa. A common argument against investment in pedestrian infrastructure will usually start with someone expressing how harsh Lahore’s climatic conditions are during most of the year. It’s as if they didn’t get the memo; It’s a hot country. NESPAK’s 1997 case study that was mentioned earlier should be reason enough to acknowledge Lahore’s urgent need for pedestrian infrastructure. If such a large portion of Lahore’s population is indeed taking to the streets on foot and cycle, then investments in pedestrian infrastructure should be made a priority and not a ‘side effect’ of roads designed for automobiles.
No city is beyond the prospect of repair, but with power resting in the hands of an ignorant few, hope remains in short supply. If the builders of this city – The Architects, Engineers, Developers and Urban Planners – continue to emulate automotive-dependent ‘palm-tree havens’ like Dubai, then Lahore’s true potential will never be realized. We live today in a city that suffers not only from a severe identity crisis but a city that remains relentless in sustaining itself based on conventions condemned by most of the world. As a result, a huge amount of its population lives in slums, yet the government’s desire to maintain its roads continues to take precedence over the development of middle-class housing schemes time and time again.
Lahore, with its clusters of poorly constructed hovels piled onto each other, stretching out like creepers across the side of an imposing bridge denying them daylight. Lahore, with its frustrated droves of motorists congesting hot cracked roads left in utter disrepair. Lahore, with its cyclists and pedestrians squeezed into small gaps between tiny sidewalks and uncompromising motorists. Lahore, a city brought to its knees because of the automotive incentive. Lahore…
A city in suffering.
[2] ‘Wake up to the new urban reality‘ by Rafay Alam, The News
[3] “1997 Integrated Master Plan for Lahore, NESPA” - Wake up to the new urban reality by Rafay Alam, The News
[4] http://sustainablecitiescollective.com/Home/19321 Article by Dnaim: “Ebenezer Howard’s Garden City Concept”
[5] http://sustainablecitiescollective.com/Home/19321 Article by Dnaim: “Ebenezer Howard’s Garden City Concept”
[6] ‘Urban Villages”, pg.491 Ch 8 – ‘Planning Sustainable and Livable Cities’ by Stephen Wheeler







